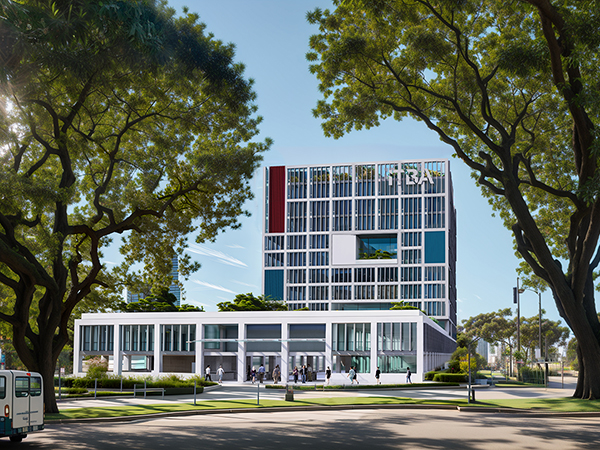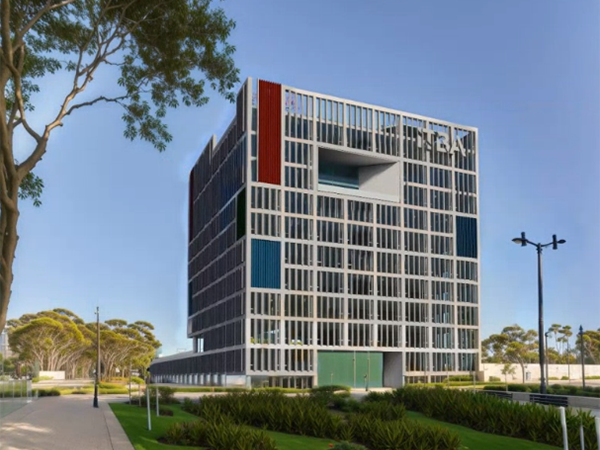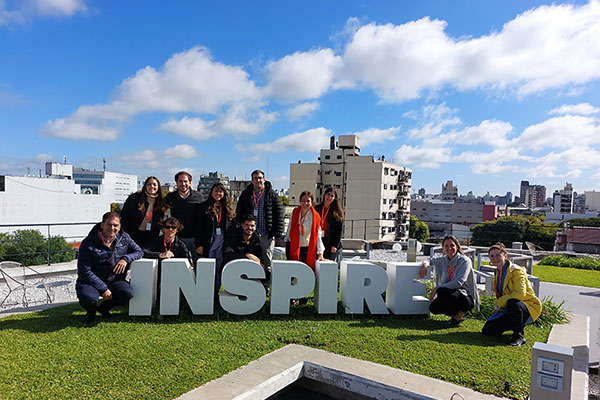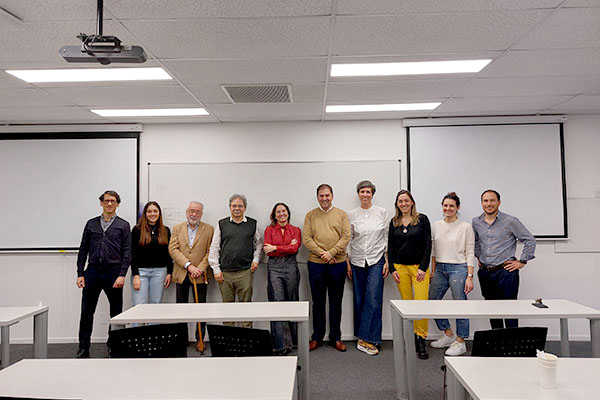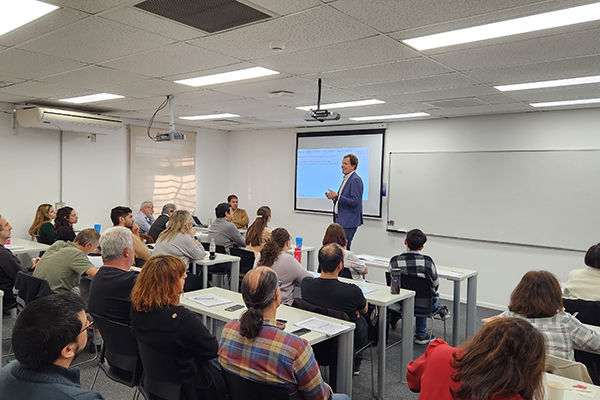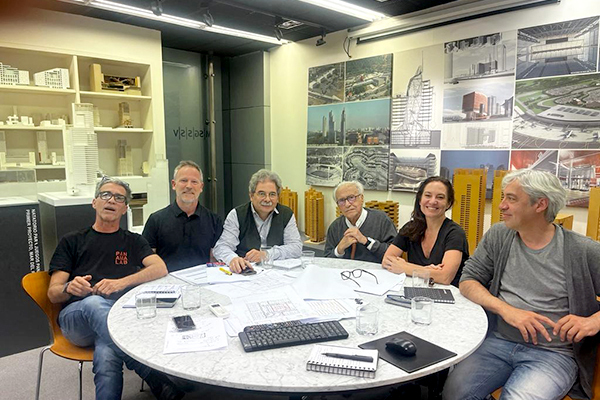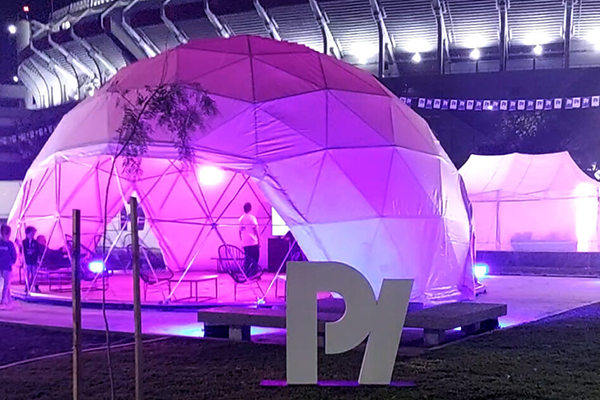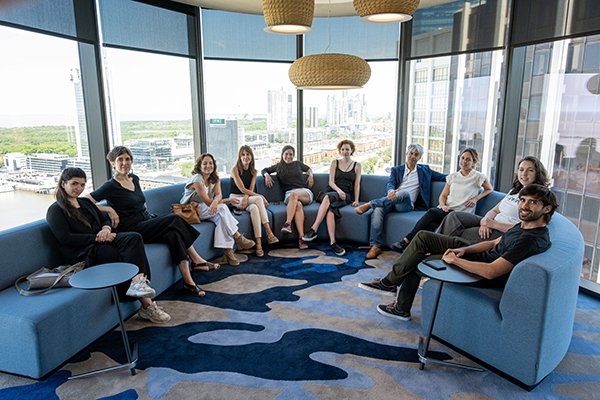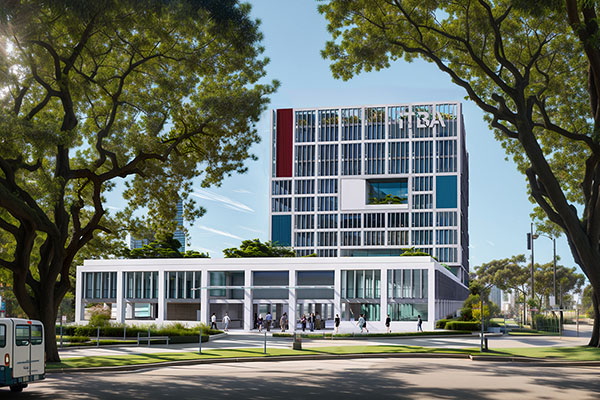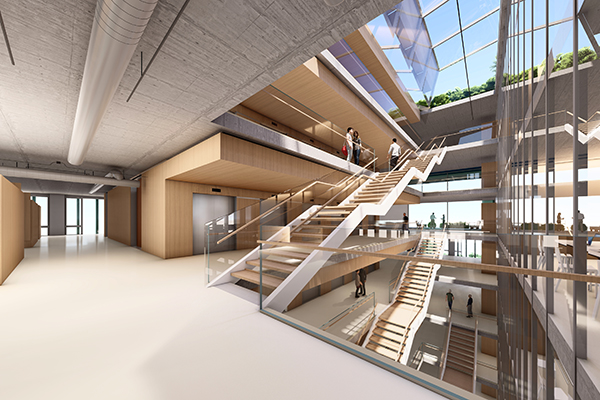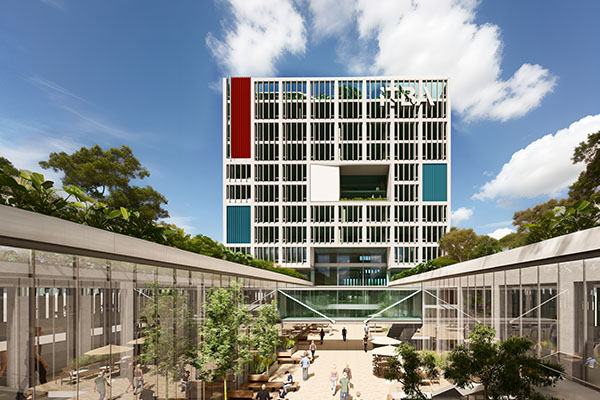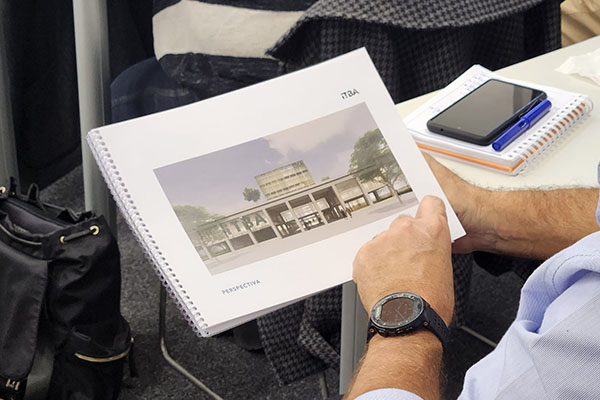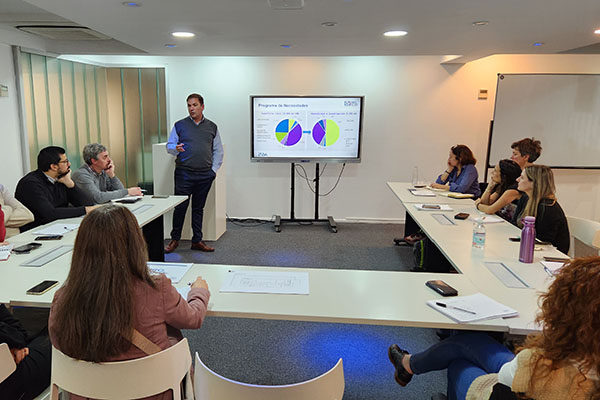On Wednesday, November 29, the architectural project for the ITBA Future Building was presented by architects Justo Solsona and Damián Vinson, partners at the MSGSSV studio. During the presentation, details were shared on how the architectural challenges outlined in the program of needs are being addressed, which is not only about solving the main building but also the challenge of conceptualizing a university for the next 50 years and anticipating ITBA’s future vision of becoming a comprehensive university campus.
The strategic objective is to construct an institution connected both internally and externally, with an interdisciplinary academic offering tailored to the idea of change, and developed within a flexible, integrated, and transparent infrastructure to boost education and expand its limits.
The connection between the urban space and the building became a fundamental design element. A horizontal piece was conceived to link the entrance from Av. Udaondo and the central pedestrian axis of the park, creating a unique academic experience. From this “ITBA Boulevard,” users will be able to understand the complex and connect with the community. Along the side of the Pasaje de los Estudiantes (Students’ Passage), there is the possibility for gastronomic venues that can supply demand both inside the campus and toward the street.
The laboratories are strategically located in the basement, seeking visibility both inwards and outwards towards the street. The second level acts as an articulation point between the horizontal piece and the upper volume, housing study areas and providing access to a common terrace.
The distribution of classrooms on the typical floors was key in the building’s modulation and its structure, which must communicate with the exterior and accommodate flexible functions.
The facades were designed with an intervened grid that reflects the internal distribution, while fixed sunshades add rhythm and continuity. The proposed architecture is orderly and reflects ITBA’s identity.
This project is not just about a building, but about the creation of an architectural space that harmoniously integrates into the urban fabric, providing a unique and functional academic environment where learning happens at all times and in all places within an educational model with knowledge resources readily available and accessible to the entire community in all spaces.
