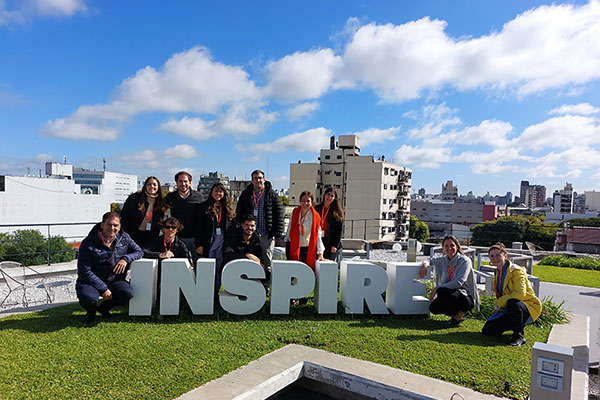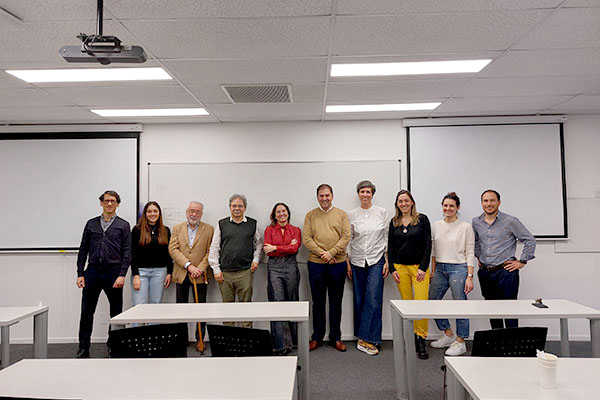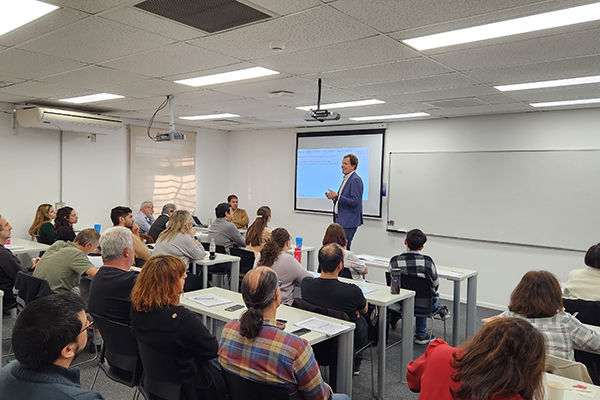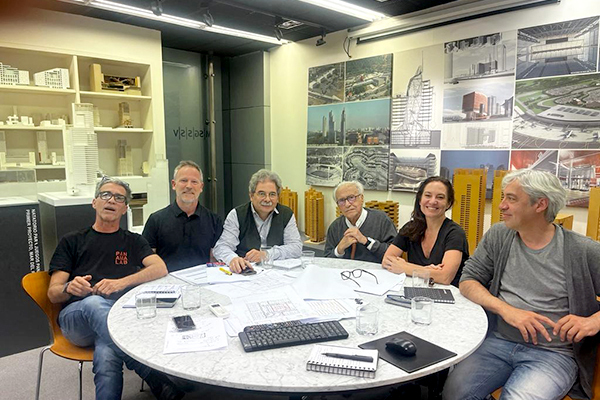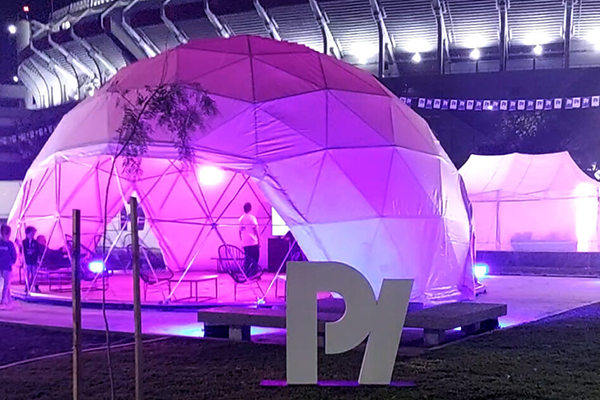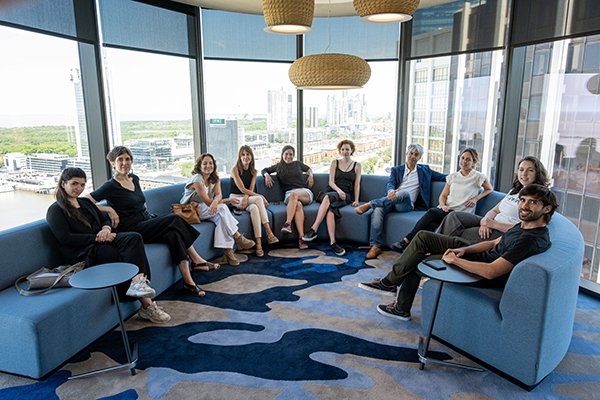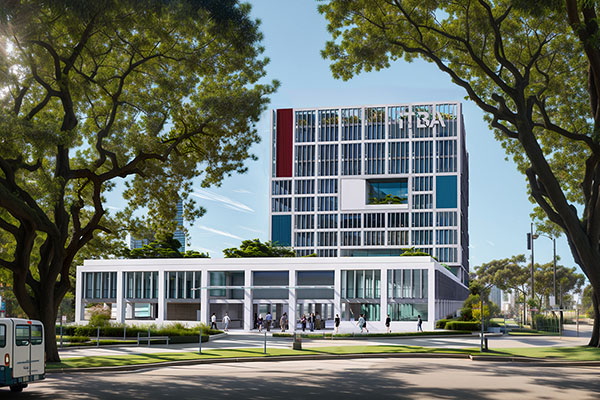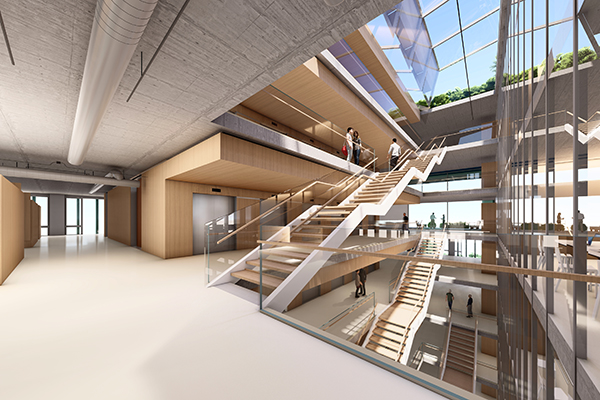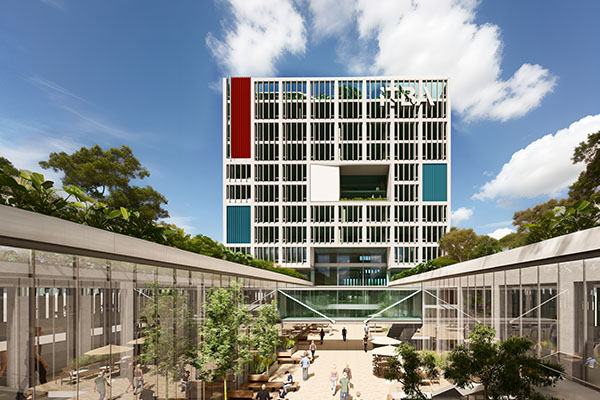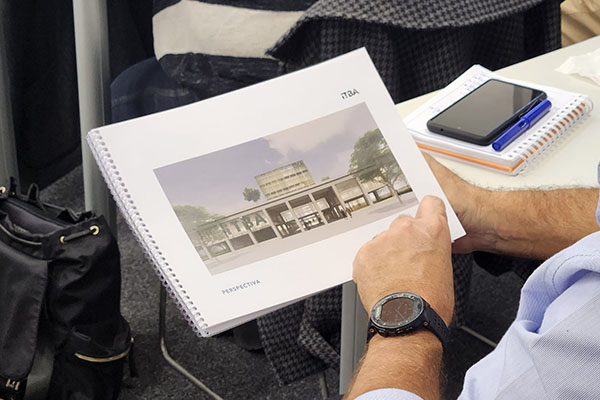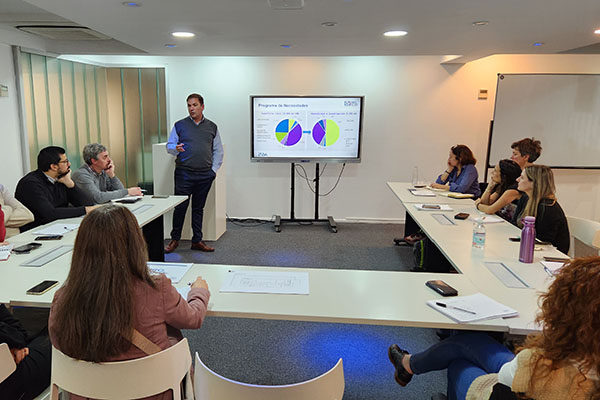The Innovation Park (Parque de Innovación) was the perfect place to share the result of the journey traveled, which is translated into the preliminary interior design project for our Campus ITBA.
In this vibrant environment, Architect Milagros Irastorza (MIA WORKS Studio) and her team presented the preliminary project, outlining the purpose, objectives, and development of the premises for each space across every floor of the future campus. Furthermore, we had the opportunity to understand and delve deeper into the new ecosystem taking shape in the Innovation Park, a location that will house various universities, companies, and startups focused on technology and innovation.
A Clear Purpose
The central purpose of this preliminary project is to propose an innovative design that reflects ITBA’s culture and values while fostering an inspiring, sustainable, flexible, and innovative educational environment. We have focused on creating a space that promotes connection among people and cultivates a strong sense of community. To achieve this, we followed a meticulous process that included cultural workshops with multidisciplinary ITBA teams, an exhaustive study of trends in universities worldwide, and the collection of needs for current educational spaces and their future projection.
Main Design Objectives
-
Enhance the Idea of the Central Boulevard: We want to open the central boulevard to the community, generating uses and experiences that connect it with the surrounding parks, creating a continuous and accessible flow.
-
Expand the Offering of Social and Collaborative Spaces: Both indoors and outdoors, these spaces are designed to foster interaction and create a strong sense of community within the campus.
-
Generate Functional and Intuitive Spaces: Our designs focus on functionality and simplicity, inspiring learning and creativity through intuitive use of spaces.
Design Premises
Based on the stated objectives and the required catalog of spaces, the initial design premises for ITBA’s interiors were presented:
-
Functional and Synthetic Floors: Where each type of use (learning, research, social) has its own identity and a different spatial proposal.
-
Mix of Noble, Neutral, and Technological Materials: Materials that complement the simple and strong lines of the new building.
-
Flexibility: Spaces designed with reconfigurable elements and adaptable equipment, allowing environments to be modified according to their purpose.
The preliminary interior design project has been carried out in different phases, ensuring that every detail aligns with ITBA’s vision and values. We are excited about the future of this building and the positive impact it will have on our educational community.
Reaffirming the Institutional Commitment to Innovation and Sustainable Development
The preliminary project reflects ITBA’s firm commitment to innovation, sustainability, and community well-being. Through this design, the institutional values are clearly communicated, reinforcing ITBA’s identity and culture. Our goal is to create an environment that is not only functional and aesthetically pleasing but also promotes sustainable development and a connected, inspired community. This preliminary project is a testament to our constant dedication to educational excellence and the continuous improvement of our spaces and resources.
The preliminary interior design project is an achievement that reflects the collective commitment and tireless collaboration of our university community, uniting efforts and visions to materialize a space that represents ITBA’s values, innovation, and excellence.


