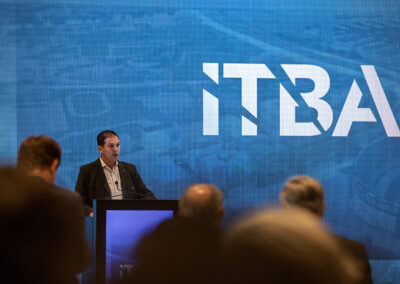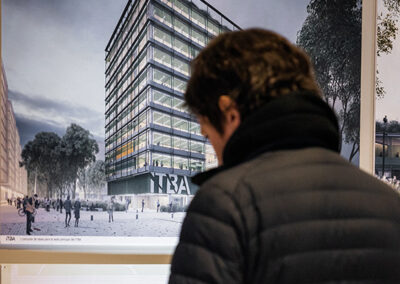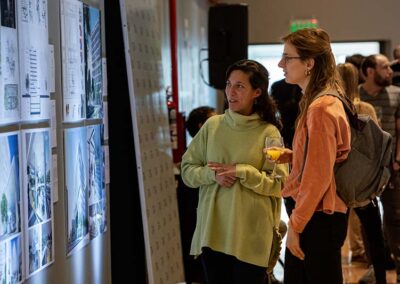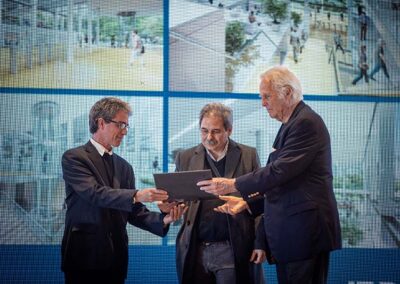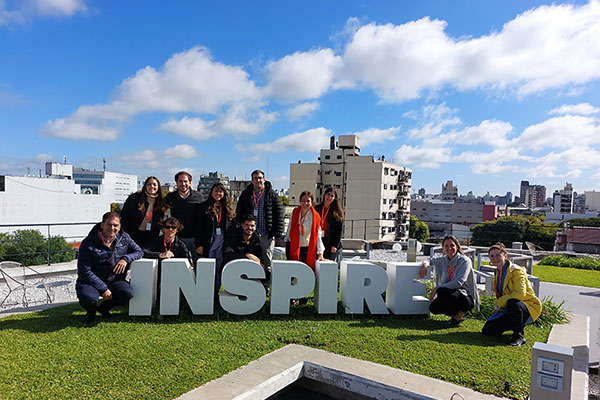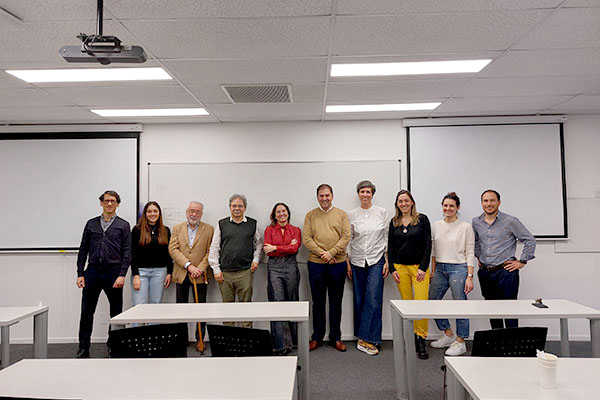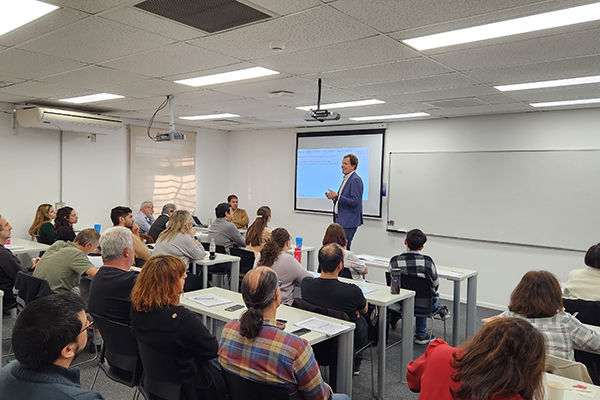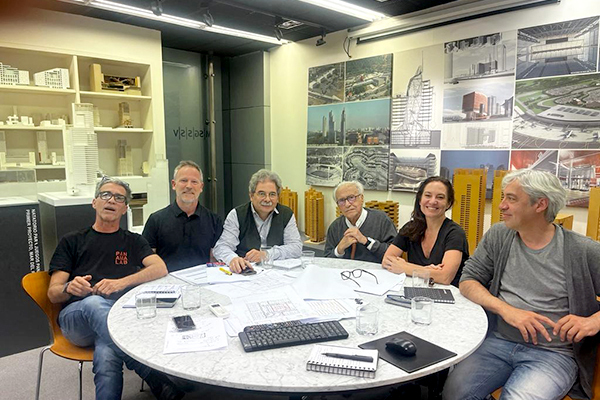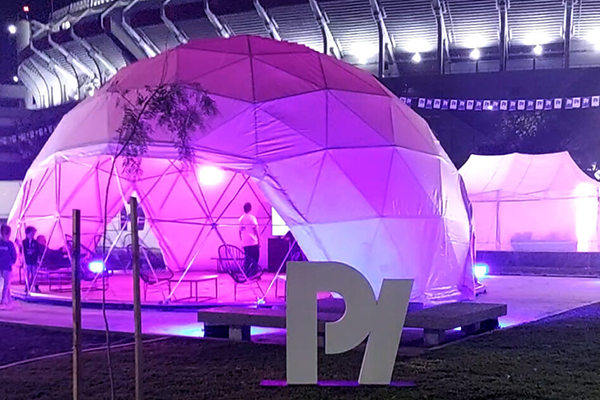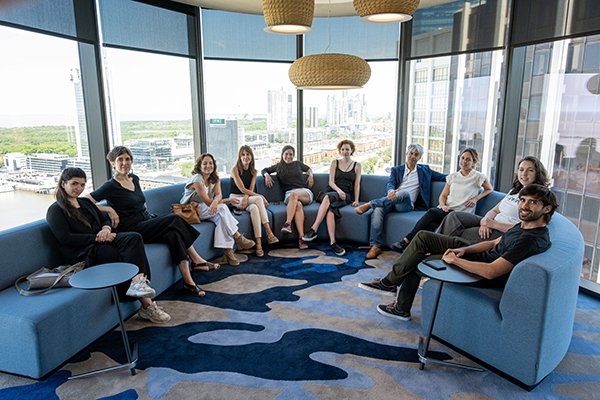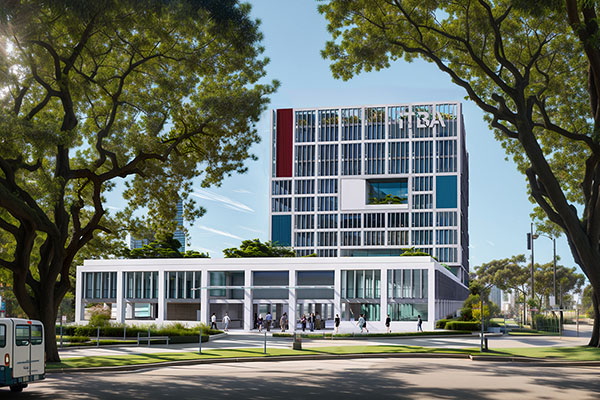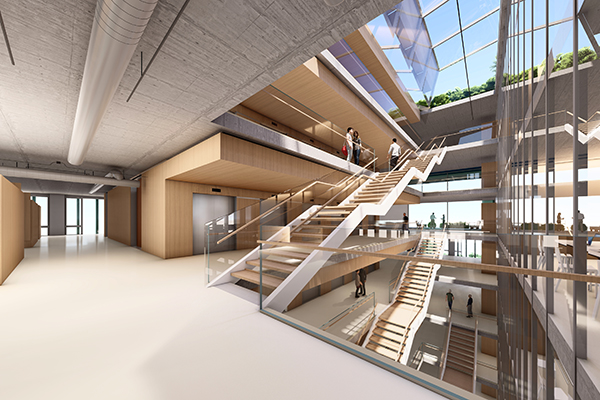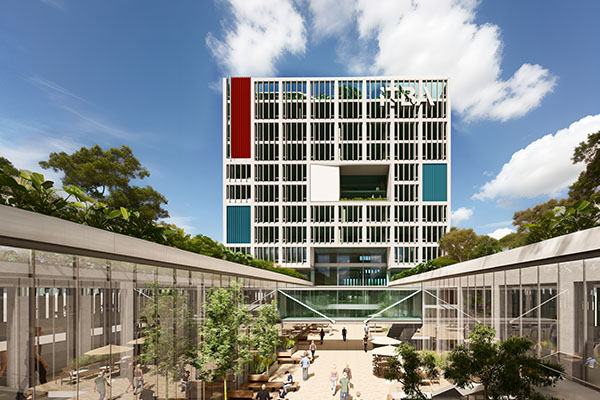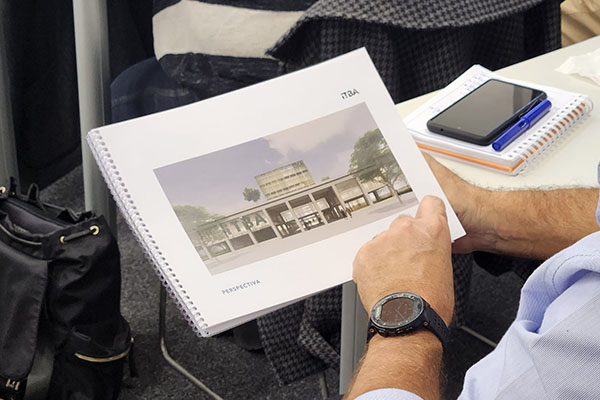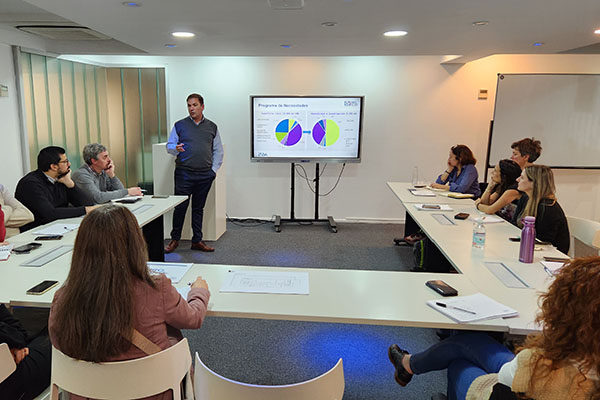The Ideas Competition for the Future Building was held in 2022. The competition was private and non-binding, inviting first-rate national and international firms to participate. Five proposals with very good ideas and a high degree of development were received.
From this competition emerged the guiding principles—the key concepts that will steer the design and functionality of the Future Building. We aspire for the new headquarters to embody ITBA’s vision and purpose and to be a reflection of its identity, influencing aspects such as the architecture, spatial distribution, and the many specific characteristics we desire for our community.
“An aesthetically pleasing, disruptive building that becomes an icon of university architecture at a national and regional level.”.
This is the goal, according to André Caminoa, Infrastructure Director of the Unit Developing the Future ITBA Building.
The expectation for the new ITBA campus is based on the core criteria of technology, innovation, sustainability, and gathering (or social exchange). A balanced combination and harmonious integration based on the following characteristics:
Exterior Identity:
→ Quality architectural design that represents ITBA.
→ Innovation.
→ Technology.
→ A building capable of becoming a city landmark.
Interior Identity:
→ Selection of materials that provide warmth.
→ Design of quality spaces.
→ Modern.
→ Contemporary.
→ Enduring.
Gathering Spaces (or Meeting Spaces):
→ Spaces conceived and designed for the community.
→ Considers green expansions on terraces and adjacent lots.
→ Natural lighting and views toward the city.
→ Spaciousness of the areas.
→ Selection of materials that provide warmth.
Entrance:
→ Strategic location.
→ Considers the future development of the remaining lots.
→ Spacious, imposing.
→ Articulating (or Connecting/Coordinating).
Vertical Integration:
→ Spatial fluidity (interconnection of voids).
→ Vertical articulation.
→ Clear and fluid circulation.


