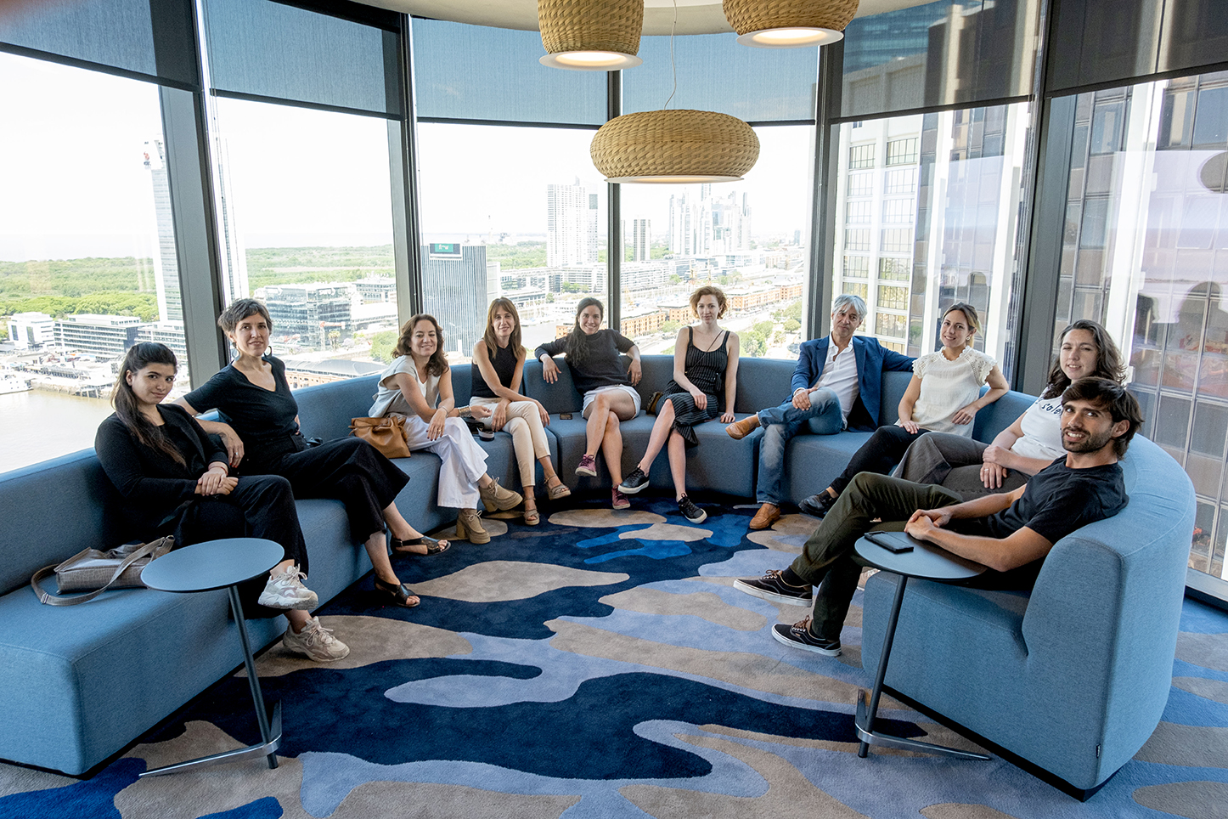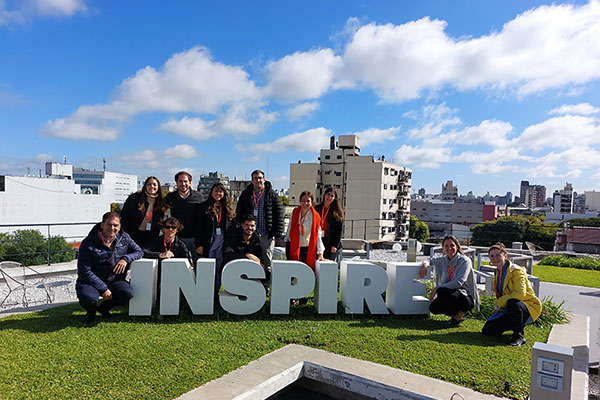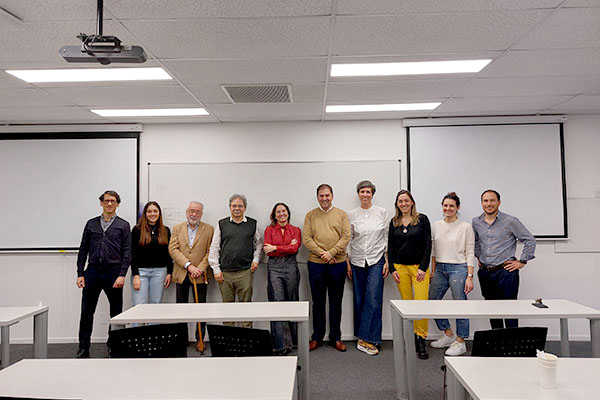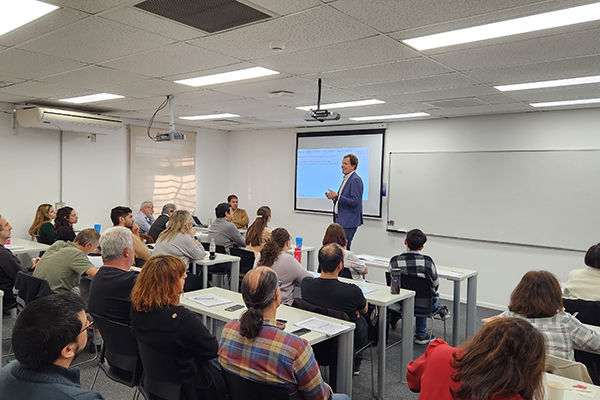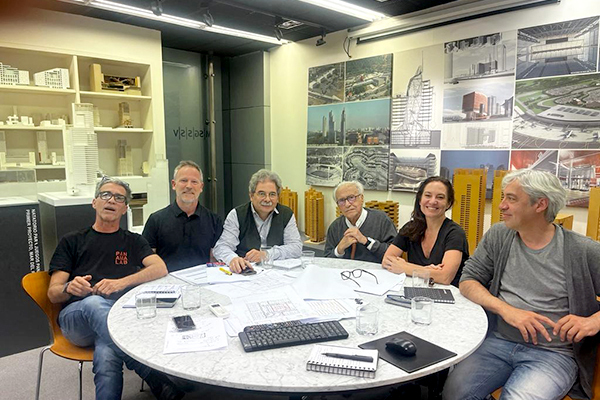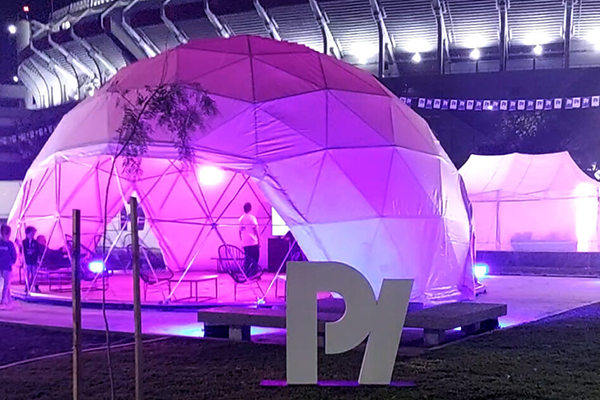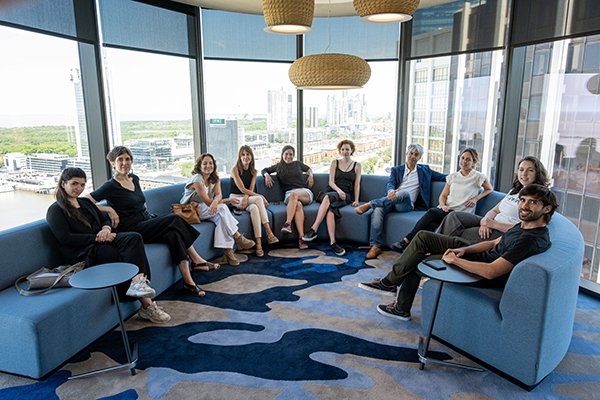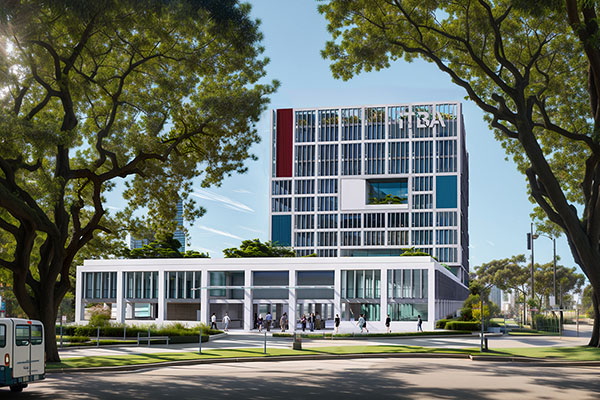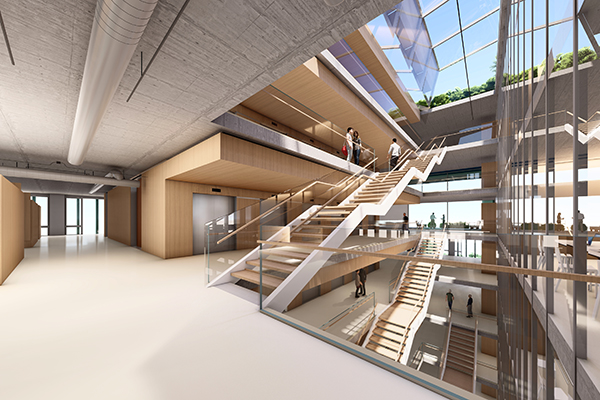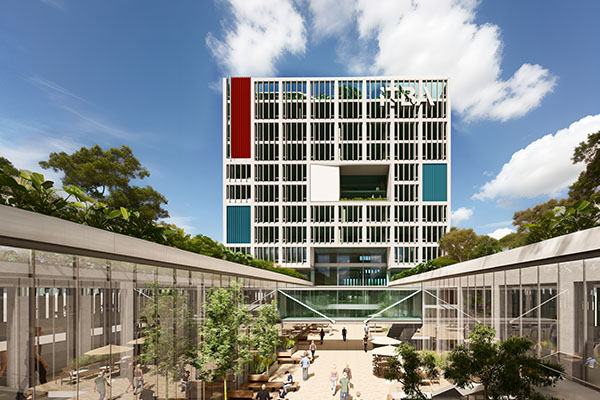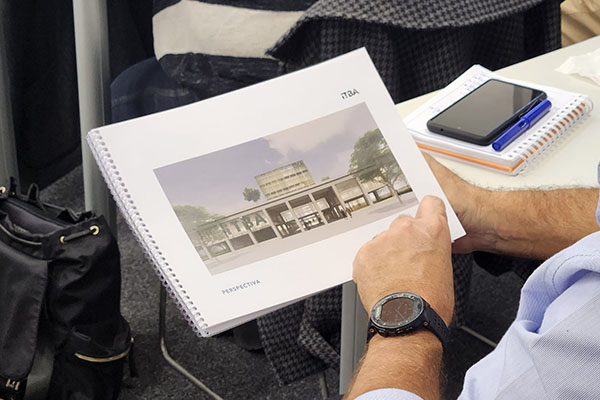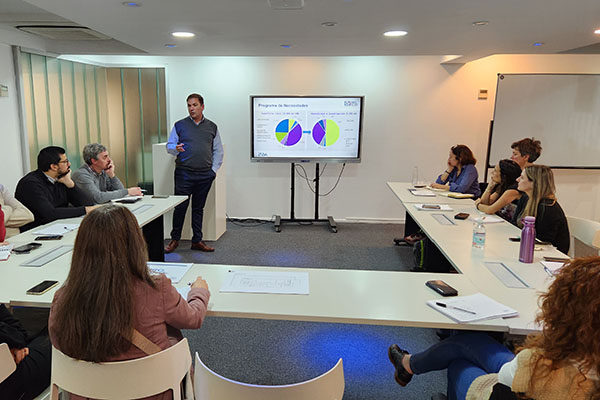Rethinking spaces and their uses, seeking transformation, and incorporating new ideas that foster interaction and connection for our university is the challenge for the recently incorporated team at MIA WORKS.
We introduce MIA Works, the architecture studio specializing in interior design, founded by architect Milagros Irastorza. With a trajectory of over 20 years, they have been trusted with projects by leading companies such as Mercado Libre, Despegar, Irsa, Citibank, Arcos Dorados, Google, and Microsoft, among others.
At MIA, interior design is understood as much more than a functional and aesthetic solution; it is conceived as the authentic reflection of the people who will occupy those spaces, their culture, and their identity. In taking on the challenge of designing the future building for ITBA, “we are embarking on a journey towards creating an educational environment that goes beyond physical walls and seeks to be the essential tool to enhance the objectives of this prestigious institution,” highlights Milagros Irastorza, Architect and Founder of MIA Works.
Clear Objectives: Innovation and Cultural Reflection
We work alongside MIA and have agreed on a clear purpose: to propose an innovative design that captures the cultural essence and values of ITBA. We aim to explore new ideas that infuse the project with uniqueness and identity, with the vision of creating an inspiring, sustainable, flexible, and innovative educational environment. We want to foster connection among people and cultivate a strong sense of community.
“The new campus is the end of one road and the beginning of another,” commented Milagros. This new building is not simply a structure; it is the end of one path and the start of another. It represents the beginning of a new institutional and educational paradigm, with a renewed vision for ITBA, its culture, its educational model, its connection with the community, and its impact on society. It is a space designed for a new era, guided by key premises: flexibility, integration, transparency, and openness to the community.
Design Priorities: More than Spaces, Experiences
In a clear design process, the MIA studio began with the survey and discovery phase through workshops, and interviews to get to know the people, understand the current ITBA culture, and its history. “Only by understanding the present can we build the future authentically,” states Milagros.
The ITBA Future Building is not just a structure; it is a declaration of intent to transform the educational experience. The fundamental motivation is to satisfy all the current and future functional needs of the institution. Furthermore, it is recognized that teaching is not limited to classrooms, and diversity and flexibility are crucial. The premise of “learning by doing” extends to every corner of the new building, from classrooms and laboratories to common areas, both inside and outside the building.
“The pursuit of an improved educational experience is translated into the combination of formal and informal stimuli. Experimentation, creativity, and the social construction of knowledge are encouraged. This integral approach reflects the bold vision of making the new ITBA building an environment where innovation and educational quality intertwine to create an exceptional educational future,” defines Milagros.
Opening Up to the Community: A Vibrant Ecosystem
The future campus will not only be a place for the ITBA community but also a dynamic meeting point with its immediate surroundings, the Innovation Park. Our design will promote meaningful interactions that enhance connection through community spaces such as co-working areas, cafes, and social zones. We will foster a sense of community, proposing spontaneous use, encouraging encounters, and generating experiences in every corner.
A Multidisciplinary Team
MIA Works is made up of a multidisciplinary team of architects, and for this project, they have brought in Josep Ferrando, a prestigious Catalan architect with extensive experience in education, Eng. Julián Albinati, an expert in user experience and an ITBA alumnus, Grupo Landscape for landscaping, and the Inplace agency for visual communication and signage, with the goal of integrating with the ITBA team and the MSGSSV architecture studio (leading the building design) to contribute all their knowledge and experience with the commitment to make the Future Building a space where innovation and inspiration converge to build the educational future of ITBA.


