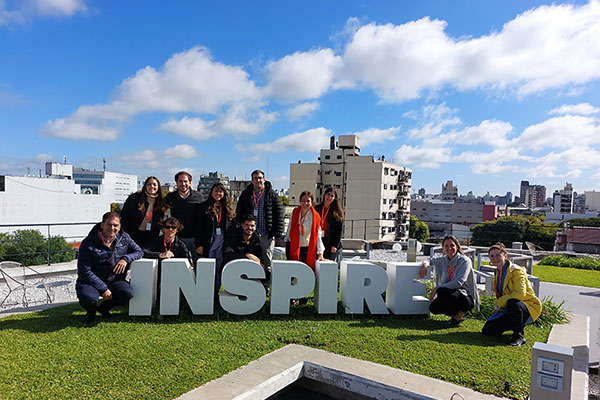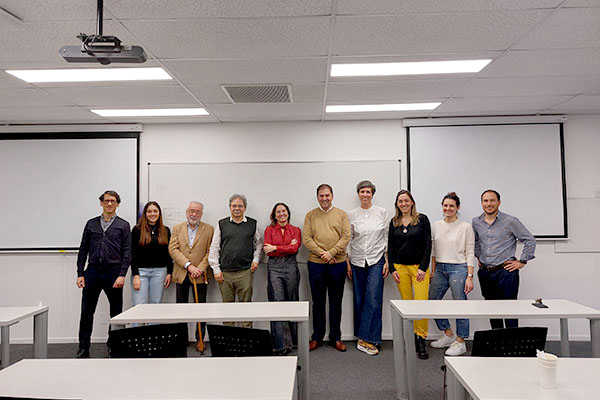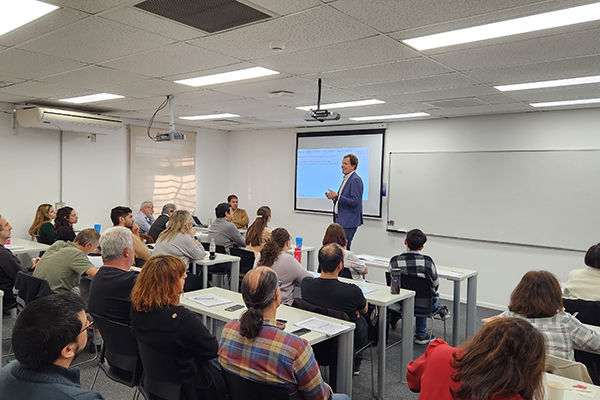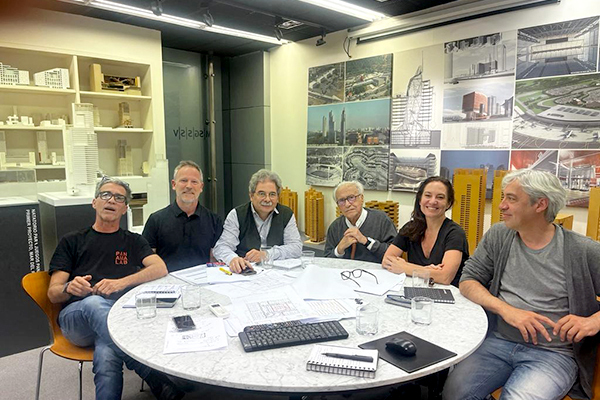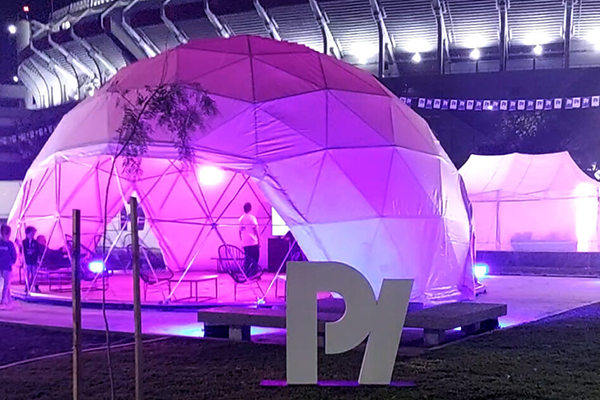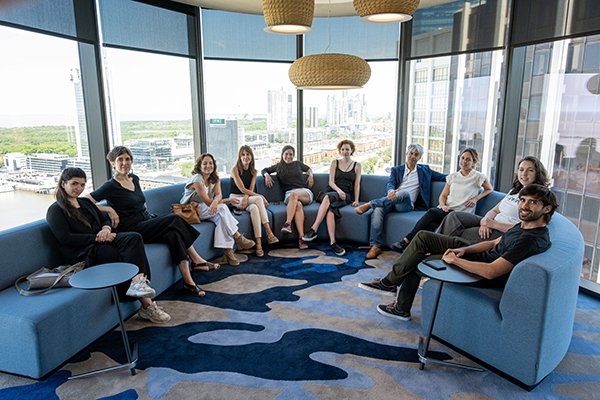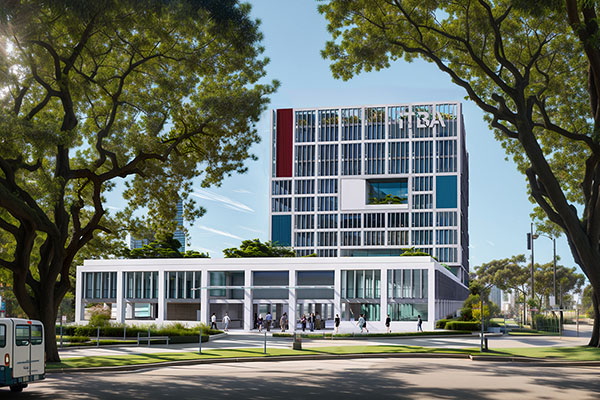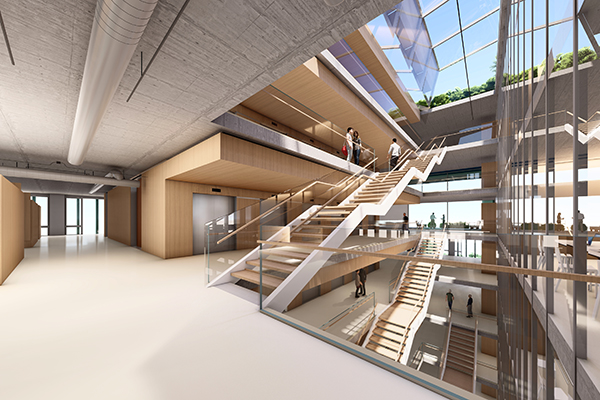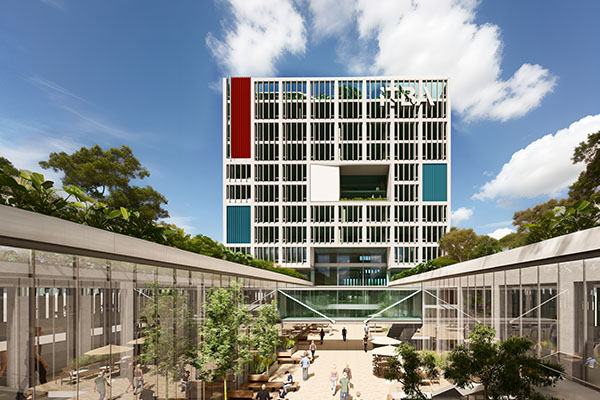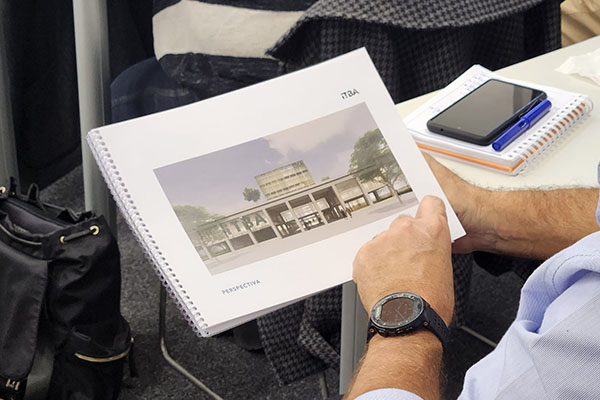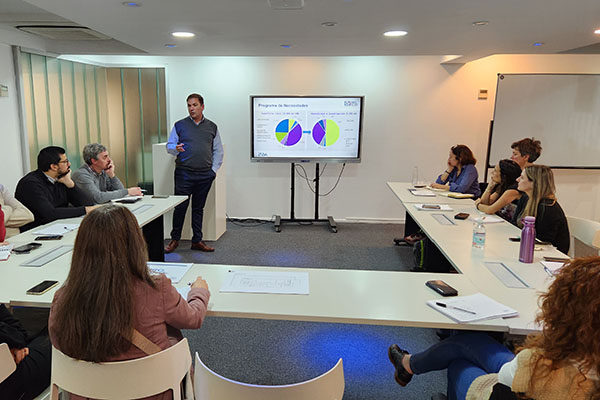As part of the design for the ITBA Future Building in the Innovation Park, we spoke with Milagros Irastorza (MIA WORKS) and Josep Ferrando (Josep Ferrando Architecture), who are responsible for the interior design project, about how architecture can enhance learning, collaboration, and institutional identity.
Campus ITBA is not just an architectural project: it’s an opportunity to rethink the way we inhabit educational spaces. Since its inception, the building’s design has been conceived as a comprehensive experience that supports the learning, connection, and innovation processes of the entire university community. On this path, the interior design proposal, led by the MIA WORKS (Argentina) and Josep Ferrando Architecture (Spain) studios, plays a fundamental role: thinking from the inside out, designing spaces that convene, inspire, and adapt to change. In this conversation, Milagros Irastorza and Josep Ferrando share their interdisciplinary and human-centric vision of architecture and reflect on the challenge of translating ITBA’s essence into a vibrant and transformative spatial proposal.
Milagros, Josep, you are leading the interior design project for the ITBA Future Building. How did your distinct backgrounds and architectural visions meet?
Milagros Irastorza (MI): Our training and careers have different but also very complementary focuses within the discipline. In my case, I come from an experience very focused on interior design through listening and working with large organizations in Argentina and the region. I am very interested in thinking about the people who inhabit the spaces.
Josep Ferrando (JF): I have developed my practice both in architectural work and in teaching. I am currently the dean at ETSALS of Ramon Llull University in Barcelona. I believe what united Milagros and me was the understanding that the container and the content cannot be thought of separately. Designing a building also involves thinking about how it will be inhabited.
That is central. The world is increasingly complex, and the only way to respond to that complexity is through multidisciplinarity. Architecture must allow interaction between diverse areas of knowledge, creating environments that invite collaboration and the flow of ideas. The space must adapt, not be rigid.
Precisely, what role do you think interdisciplinarity plays in this type of project?
MI: In that sense, working with diverse teams and thoroughly understanding the institution’s culture is key. In ITBA’s case, we were interested in listening to its community, knowing who will inhabit that building, how they live their day-to-day, what motivates them. Interior design is not an aesthetic matter; it is a bridge to the experience.
Let’s talk about that. What characteristics do you consider fundamental in the proposal you are developing for ITBA?
MI: We want to create spaces that convene, that reflect identity, that convey a sense of belonging. We want the building to speak of ITBA. But we also want them to be able to change, to transform easily, without major costs or timeframes. Flexibility is key today.
JF: Yes, an architecture that suggests, not one that imposes. One that leaves open the possibility for multiple forms of use. That idea of sustainability also has to do with how the space can adapt to changes without losing its essence.
And how do you envision that essence of ITBA translated into architecture?
JF: Through a structure that invites exchange, that breaks with traditional compartmentalization. The building must be a platform for things to happen: learning, encounters, discoveries. Every corner should have the potential to become a classroom, a laboratory, or a resting place.
MI: The soul of ITBA is in its community. If we can make every student, professor, researcher, or collaborator feel that this building represents them and gives them tools to grow, then we will have achieved our purpose.
Looking ahead, how do you see the impact of this building on learning?
JF: University architecture has a formative role in itself. It educates, even without us realizing it. From how you move through the space to how it connects you with others. Designing for learning is designing with an awareness of every detail.
MI: ITBA is betting on something of enormous value: inserting itself into the Innovation Park and projecting forward, without losing sight of its history. And that is what we want to support with this project.
community, foster learning, and enable new forms of encounter, in tune with the university’s pioneering spirit.
The conversation between Milagros Irastorza and Josep Ferrando highlights how architecture, when built from dialogue, listening, and the complementarity of knowledge, can become a driver of institutional transformation. Their shared vision transcends aesthetics and proposes a profoundly human, flexible, and future-oriented approach. The interior design of the ITBA Future Building is thus configured as an invitation to create
To learn more about the design studios, visit:
MIA Works | Josep Ferrando Architecture
Verónica Masini
Director of Communications, Developer Unit for the Future Main Building
For more information: vmasini@itba.edu.ar


