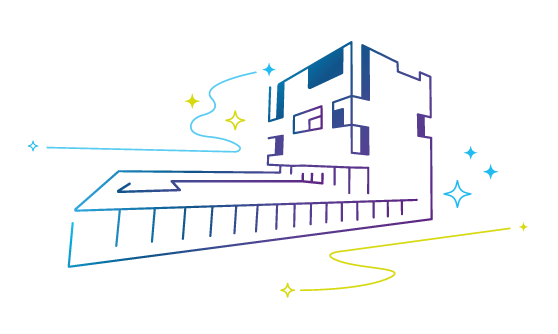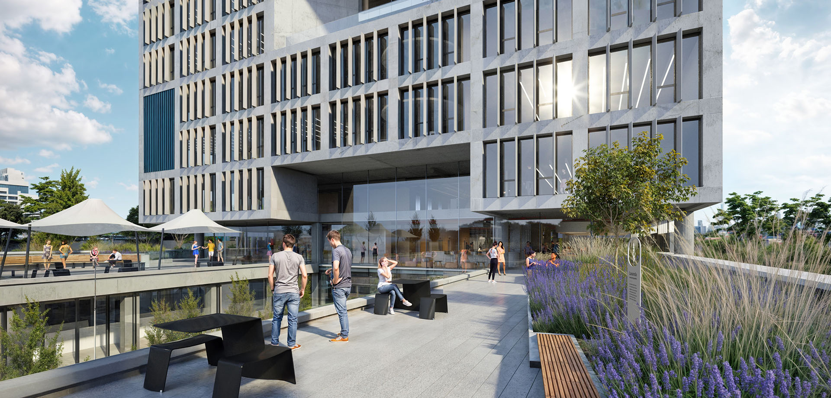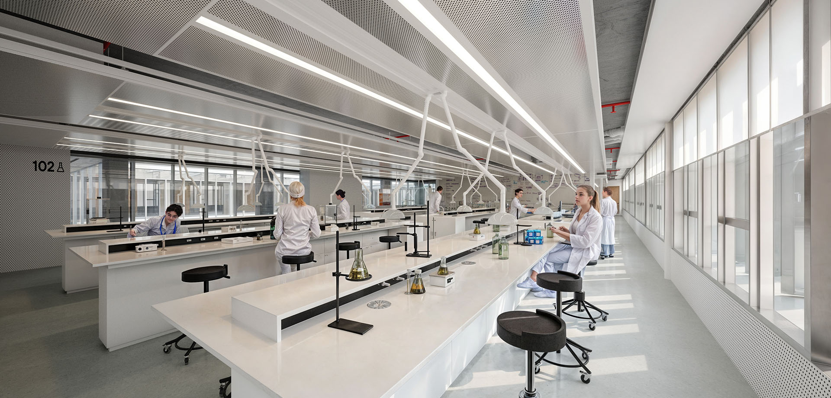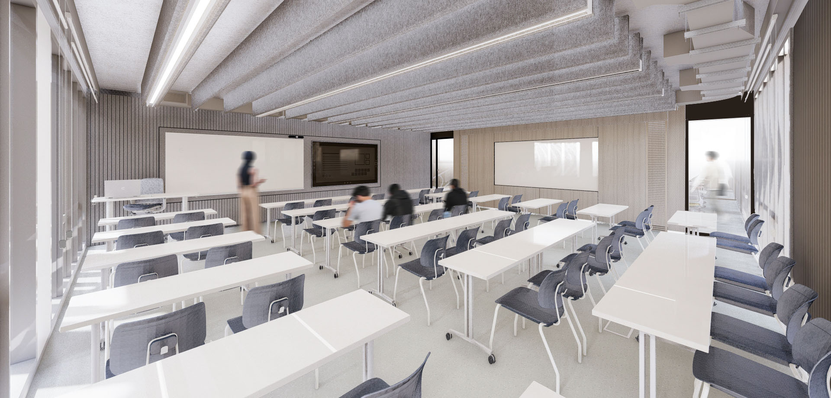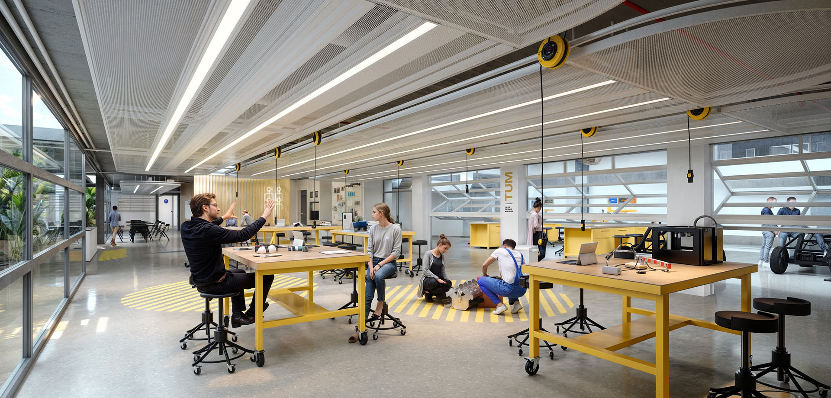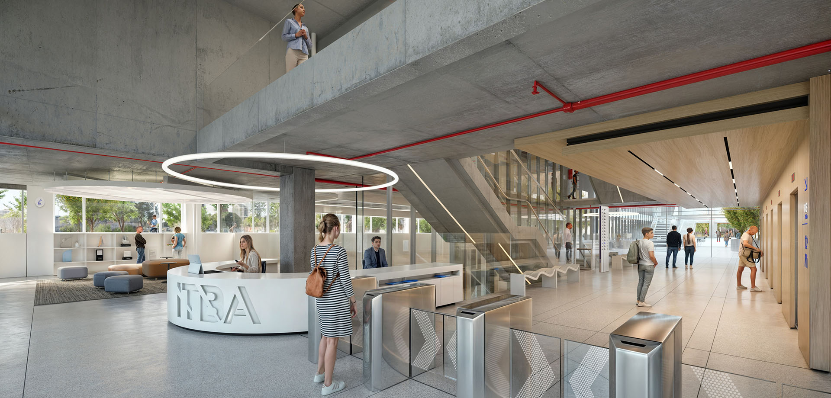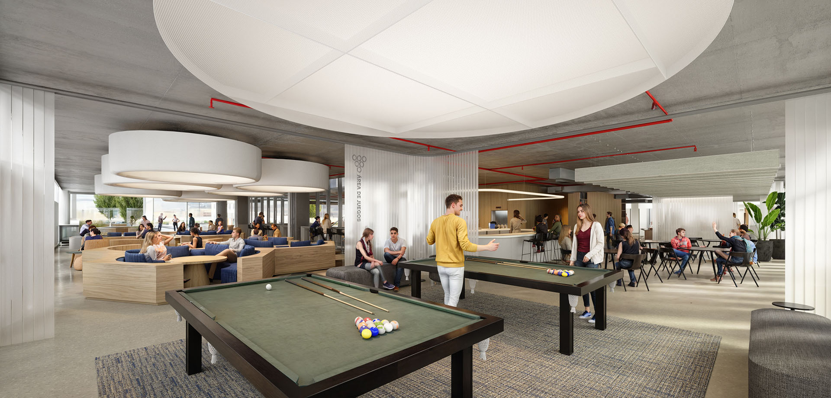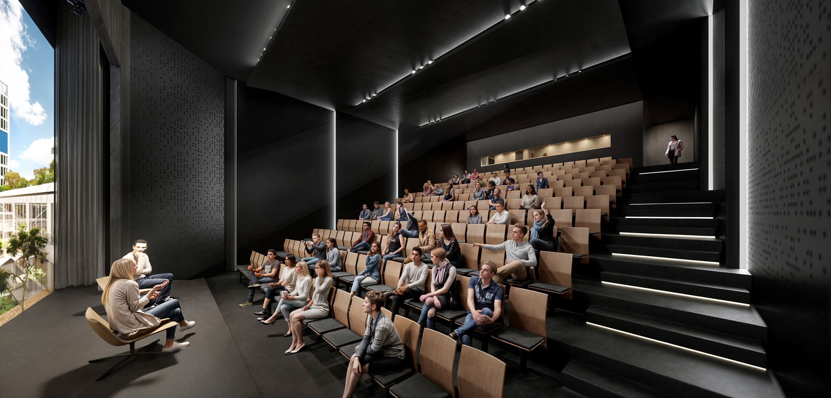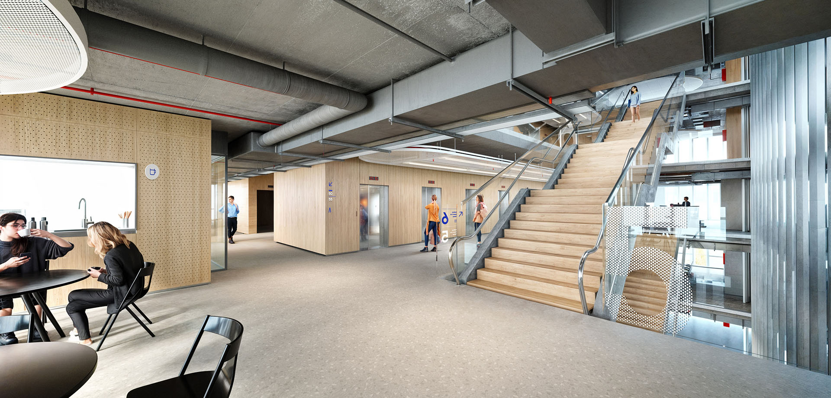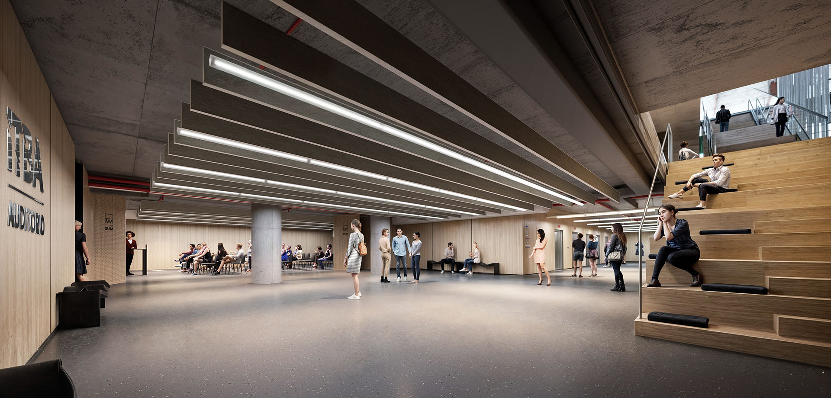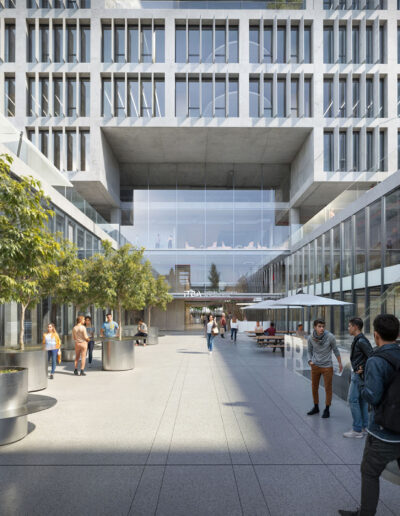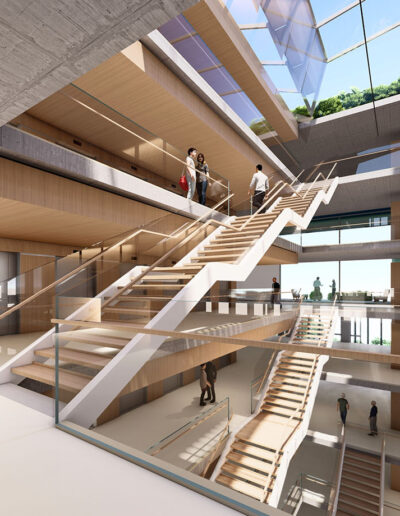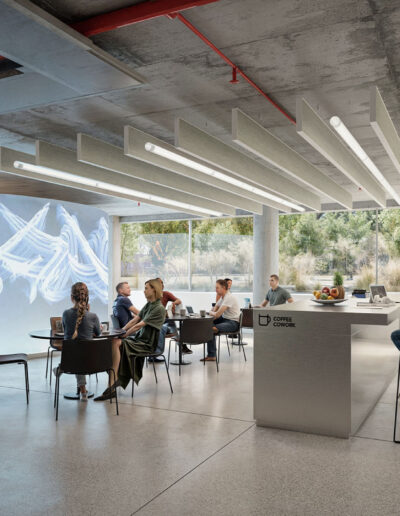A University Equal to the
Needs and Challenges of the Future
With more than 63 years of experience, ITBA (Buenos Aires Institute of Technology) has stood out as the only private university in Argentina dedicated to training professionals and generating knowledge in the areas of Engineering, Technology, and Management.
Since our inception, we have prioritized seeking connections with companies, entrepreneurs, the public sector, and educational, research, and innovation organizations. Our vision and objective are to broaden the positive impact that our work can have on society and to be equal to the challenges that the world presents to us and for which it needs us today.
Campus ITBA is a fundamental part of the strategic project known as ITBA 4.0, an initiative that seeks to contribute to the growth and sustainability of our institution while guaranteeing the spaces and resources necessary for innovative, world-class academic development.
Our goal is to construct a new headquarters that allows the ITBA community to be connected both internally and externally, generate opportunities for exchange, and feature flexible and inspiring infrastructure, prepared to house an interdisciplinary, cutting-edge academic offering, adapted to the idea of change.
“”ITBA works to offer students a renewed academic experience, with proposals in new, interdisciplinary knowledge areas that are adjusted to the current challenges and problems facing humanity.”
Ing. Andrés Basilio Agres, Rector of ITBA
Foundational Pillars
The new building embodies the challenge of conceiving a university for the next 50 years, representing our institution’s vision and bringing together the voices of our community of faculty, researchers, students, and staff.
Designed by the prestigious architectural firm MSGSSV with interior design by MIA Works, the building will be characterized by vertical integration, a greater presence of green and gathering spaces, external and internal identity, infrastructure flexibility, sustainability, and ease of maintenance—all characteristics in line with the goal of building a university that enables learning anytime, anywhere.
“Unlike a classic model, where learning happens inside the classroom, we seek an educational model with knowledge resources within reach and accessible to the entire community everywhere”
Ing. Andrés Basilio Agres, Rector of ITBA
PROGRAM BY FLOOR
ITBA Boulevard
The entry to the institution will be through a boulevard that will traverse the entire central axis of the building, a horizontal piece that links and organizes the entrance both from Udaondo Avenue and from the central park of the Innovation Park.
This space will have an ambiguous interior/exterior condition that connects with the vertical circulation of the rest of the building.
Along the sides of this boulevard, there will be commercial premises that can supply demand both inside the campus and toward the street, facilitating exchange with other PI institutions.
Laboratories
The laboratories will be located in the basement so that their activity is visible to the entire community. The second level will function as an articulate connector between the horizontal piece and the upper volume. It will feature study areas and access to a communal terrace.
Maker Space
Reflecting a pedagogical shift towards practical and project-based learning, the Future Building will feature a 200 sqm “Maker Space” area integrating creation spaces, robotics labs, and other specialized areas.
Flexibility is characteristic of this place, which will have flexible furniture, technology, and suitable facilities for its use.
Flexible Classrooms
The new building will have greater capacity for classrooms, laboratories, and communal spaces, while some areas will be able to be reorganized and adapted to the different academic needs.
Laboratory Spaces
Meeting Spaces
Work Spaces
A University Equal to the Needs and Challenges of the Future
A University Equal to the Needs and Challenges of the Future
With more than 63 years of experience, ITBA (Buenos Aires Institute of Technology) has stood out as the only private university in Argentina dedicated to training professionals and generating knowledge in the areas of Engineering, Technology, and Management.
Since our inception, we have prioritized seeking connections with companies, entrepreneurs, the public sector, and educational, research, and innovation organizations. Our vision and objective are to broaden the positive impact that our work can have on society and to be equal to the challenges that the world presents to us and for which it needs us today.
Campus ITBA is a fundamental part of the strategic project known as ITBA 4.0, an initiative that seeks to contribute to the growth and sustainability of our institution while guaranteeing the spaces and resources necessary for innovative, world-class academic development.
Our goal is to construct a new headquarters that allows the ITBA community to be connected both internally and externally, generate opportunities for exchange, and feature flexible and inspiring infrastructure, prepared to house an interdisciplinary, cutting-edge academic offering, adapted to the idea of change.
“ITBA works to offer students a renewed academic experience, with proposals in new, interdisciplinary knowledge areas that are adjusted to the current challenges and problems facing humanity.”
Ing. Andrés Basilio Agres, Rector of ITBA
Foundational Pillars
The new building embodies the challenge of conceiving a university for the next 50 years, representing our institution’s vision and bringing together the voices of our community of faculty, researchers, students, and staff.
Designed by the prestigious architectural firm MSGSSV with interior design by MIA Works, the building will be characterized by vertical integration, a greater presence of green and gathering spaces, external and internal identity, infrastructure flexibility, sustainability, and ease of maintenance—all characteristics in line with the goal of building a university that enables learning anytime, anywhere.
“Unlike a classic model, where learning happens inside the classroom, we seek an educational model with knowledge resources within reach and accessible to the entire community everywhere”
Ing. Andrés Basilio Agres, Rector of ITBA
PROGRAM BY FLOOR
ITBA Boulevard
The entry to the institution will be through a boulevard that will traverse the entire central axis of the building, a horizontal piece that links and organizes the entrance both from Udaondo Avenue and from the central park of the Innovation Park.
This space will have an ambiguous interior/exterior condition that connects with the vertical circulation of the rest of the building.
Along the sides of this boulevard, there will be commercial premises that can supply demand both inside the campus and toward the street, facilitating exchange with other PI institutions.
Laboratories
The laboratories will be located in the basement so that their activity is visible to the entire community. The second level will function as an articulate connector between the horizontal piece and the upper volume. It will feature study areas and access to a communal terrace.
Maker Space
Reflecting a pedagogical shift towards practical and project-based learning, the Future Building will feature a 200 sqm “Maker Space” area integrating creation spaces, robotics labs, and other specialized areas.
Flexibility is characteristic of this place, which will have flexible furniture, technology, and suitable facilities for its use.
Flexible Classrooms
The new building will have greater capacity for classrooms, laboratories, and communal spaces, while some areas will be able to be reorganized and adapted to the different academic needs.
Laboratory Spaces
Meeting Spaces
Work Spaces
OUR PARTNERS
INTERIOR DESIGN FIRM
ARCHITECTURAL FIRM
SITE MANAGEMENT
CONSTRUCTION MANAGEMENT
