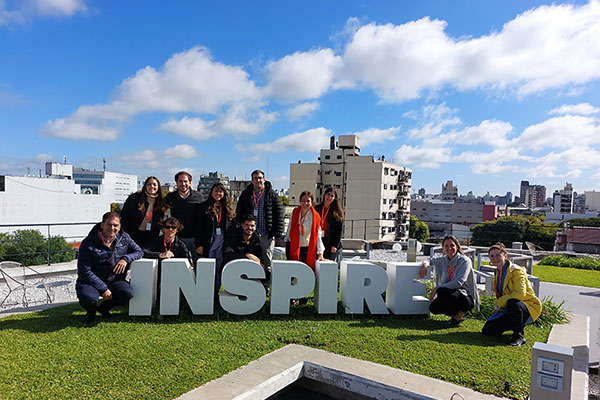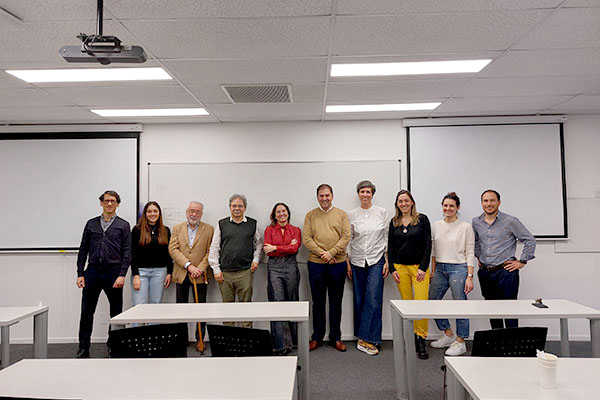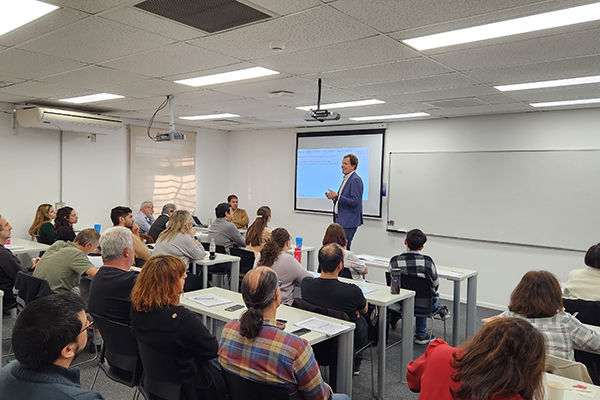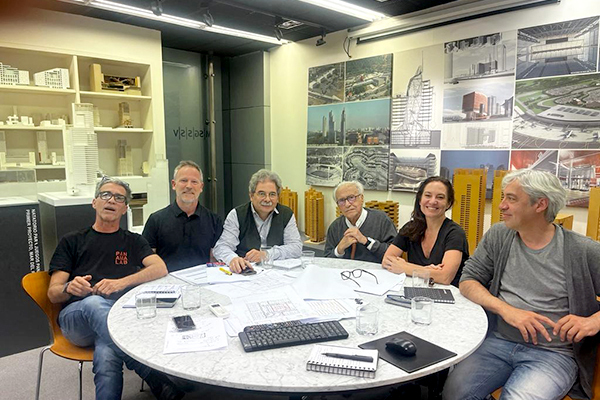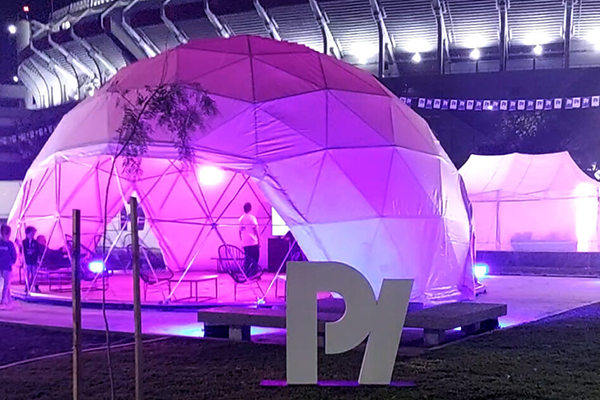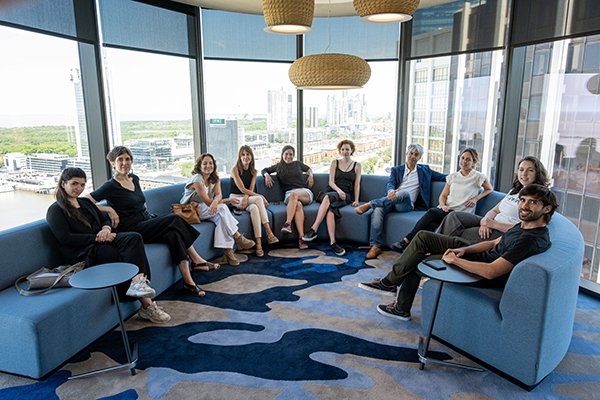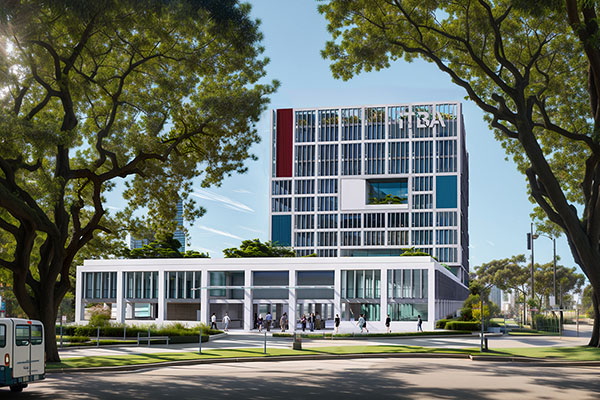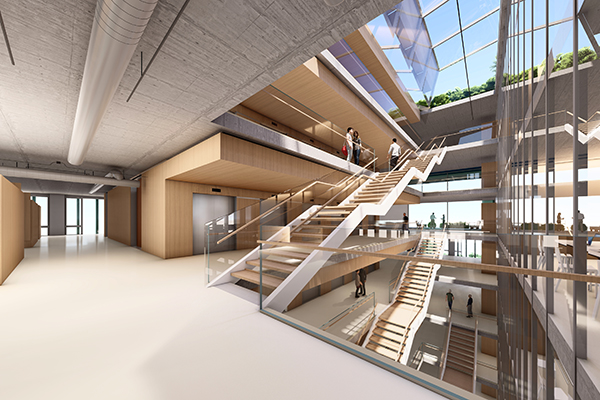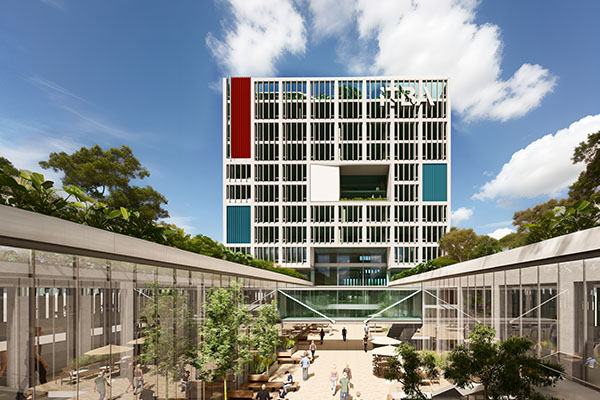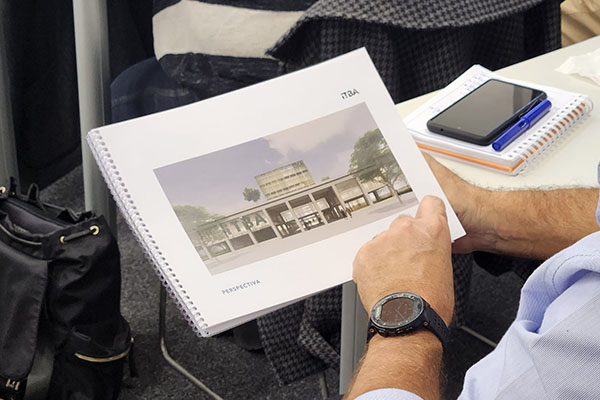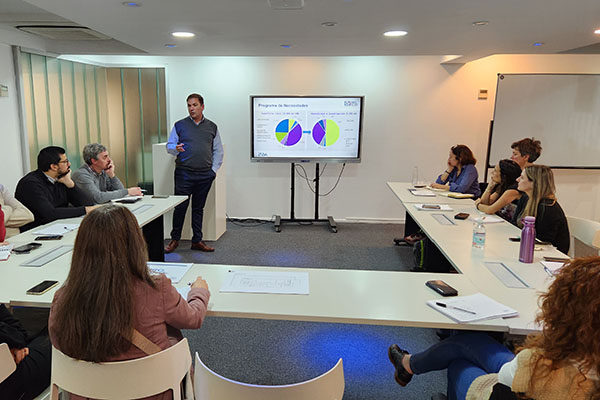The plan to build the definitive campus within the Innovation Park is already underway. The initial building surface will be approximately 20,000 m². Future stages will involve continued building expansion on the same site until all ITBA-owned land is fully utilized.
The primary parameters sought are architectural quality, economic rationality, sustainability, and the use of cutting-edge technologies. These are fundamental pillars to support the path ITBA has already begun as a Leading Emerging University in the region and the world, strengthening the concept of Education 4.0.
“An aesthetically pleasing, disruptive building that becomes an icon of university architecture at a national and regional level.” This is the goal, according to André Caminoa, Infrastructure Director of the Unit Developing the Future ITBA Building, who provided further details in the following interview.
How did the project for the New ITBA Building in the Innovation Park originate?
For some time, ITBA was in the process of searching for sites to locate its future main campus. Finally, a very good opportunity arose thanks to the City Government, which decided to urbanize the grounds of the former Argentine Federal Shooting Range to establish the Innovation Park, an area that promotes the development of initiatives for educational, scientific research, and innovation purposes.
What was considered when planning a project of this magnitude for a leading university like ITBA?
Initially, we carried out a process of searching for similar case studies. At a national level, we did not find a suitable precedent. Therefore, we shifted our search abroad. We found many tangible examples in Europe, North America, and Asia.
Secondly, we planned a baseline timeline and integrated all actors of the project’s ecosystem, some potential and others essential. We were also the promoters of the Ideas Competition for the ITBA Main Campus.
What objectives were set for the building design Ideas Competition?
The objective was to gather material to fuel internal conversations with ideas, images, and potential proposals on how to intervene in the Park and what the future building could look like. This was to collaboratively connect and link them with the project’s development.
The competition was a private, non-binding one. First-rate national and international firms were invited to participate. We received five proposals with very good ideas and a high degree of development.
We aspire for the future building to be a new main campus for the University, modern in infrastructure and design, containing everything necessary for this stage of growth, based on the following criteria: flexibility, sustainability, social exchange among the different groups of university facility users, and most importantly, architectural quality linked to the demands of the new university and its inclusion and integration within the Innovation Park.
Which project won first place? What key contributions do you highlight from the winner?
Due to the high quality of the proposals received, the jury decided to award prizes to all submissions. A first and second prize, and three third prizes (equal, with no order of merit) were awarded.
The first-prize winning proposal, by Estudio Aisenson, was mainly highlighted for developing an effective circulatory system that correctly resolves the flow of people while simultaneously generating meeting situations around a central void that articulates from the lower levels to the top floors, thus stimulating social exchange. The use of technology in the design of the façade was particularly valued for resolving issues of energy saving as well as the building’s identity.
What characteristics will the building have? What will be its most notable features?
We aspire for the future building to be a new main campus for the University, modern in infrastructure and design, containing everything necessary for this stage of growth, supported by the following criteria:
- Flexibility to accommodate changes, as a fundamental design premise.
- Sustainability to mitigate and prevent the effects of climate change.
- The use of cutting-edge technology in the systems that constitute a smart building.
- Energy saving without compromising the functional efficiency of the building’s internal systems, the environmental quality of the interior spaces, and the solutions for façades and exterior areas.
- The aim is to achieve the highest possible certification under LEED (Leadership in Energy and Environmental Design) standards.
- The definition of spaces that enhance social exchange among the different groups of university facility users and, principally, architectural quality linked to the demands of the new university and its insertion and integration with the Innovation Park.
What do you believe will be the role of this central ITBA building in the dynamic proposed by the Innovation Park?
ITBA is recognized regionally for its high level of academic excellence. Therefore, it wishes to contribute to the Park’s innovation ecosystem not only with its valuable human resources but also with an ultra-modern infrastructure designed and built with the highest quality and equipped with world-class teaching and research technology.
André Caminoa
Infrastructure Director of the Unit Developing the Future ITBA Building


