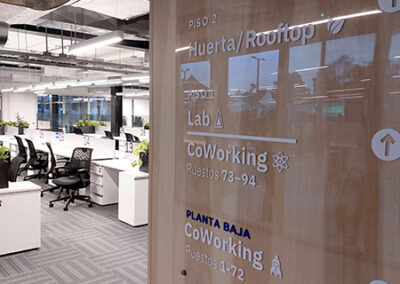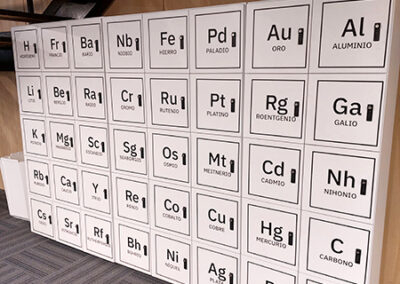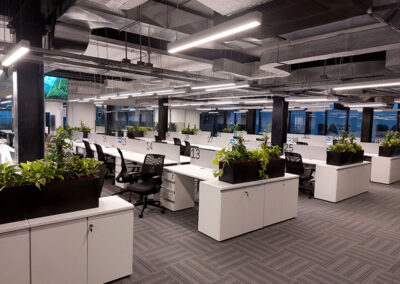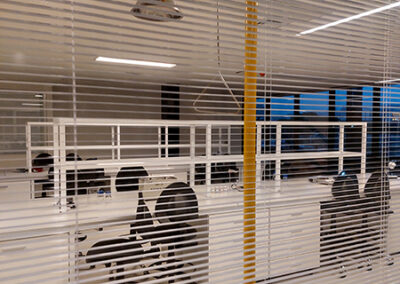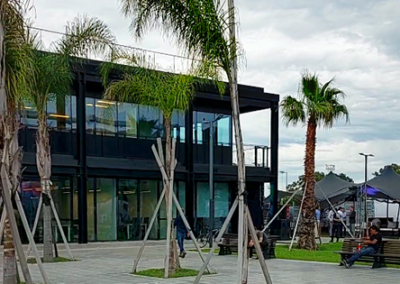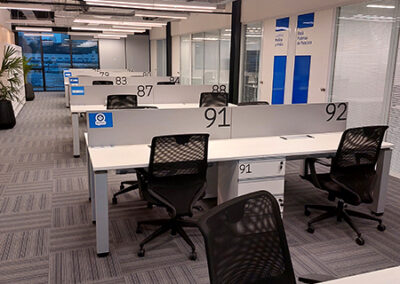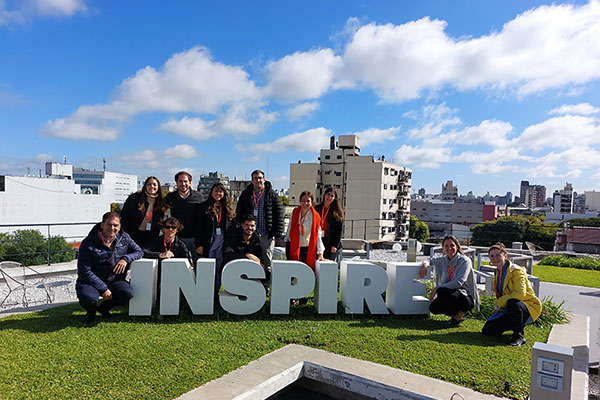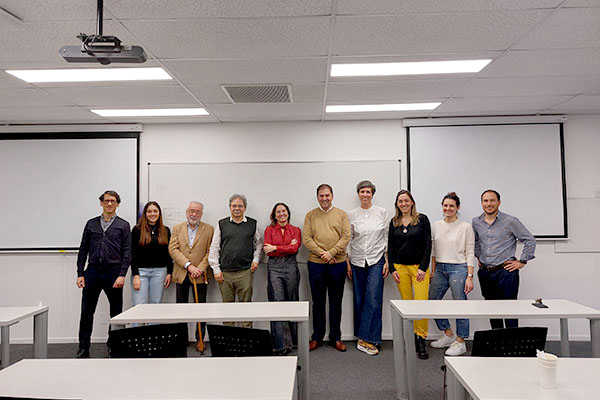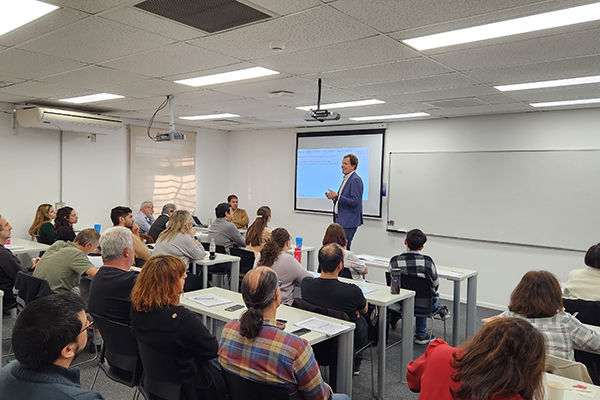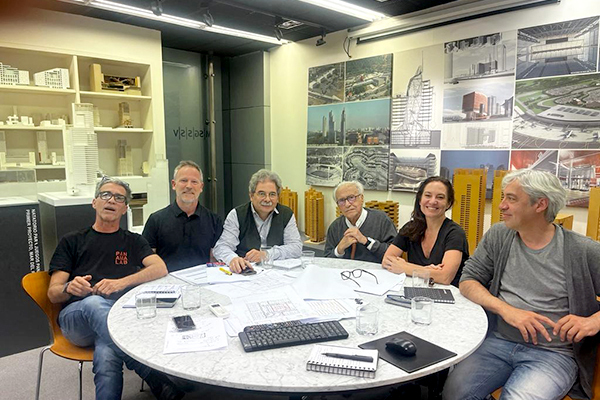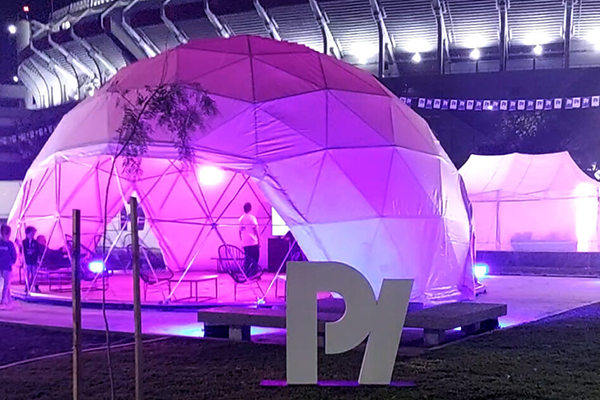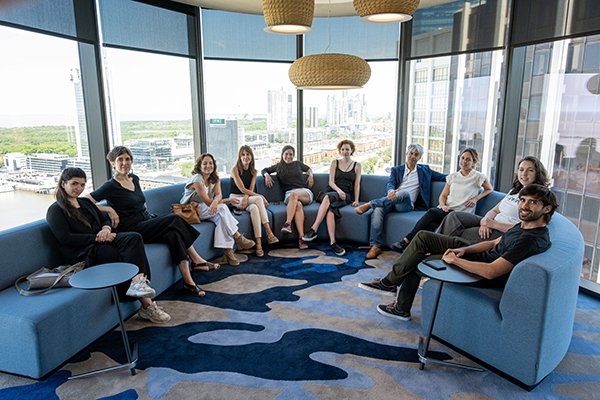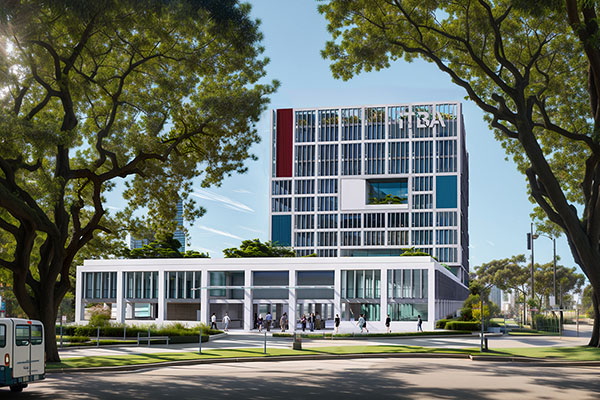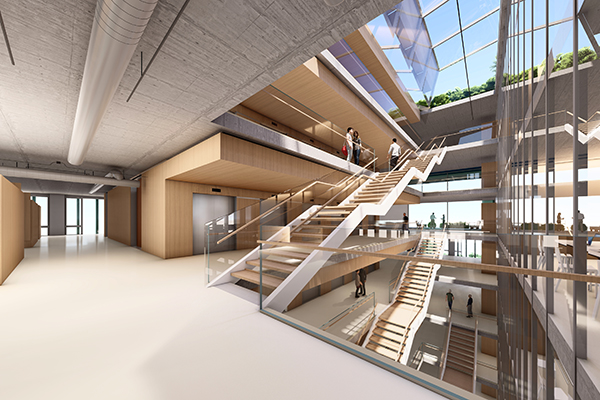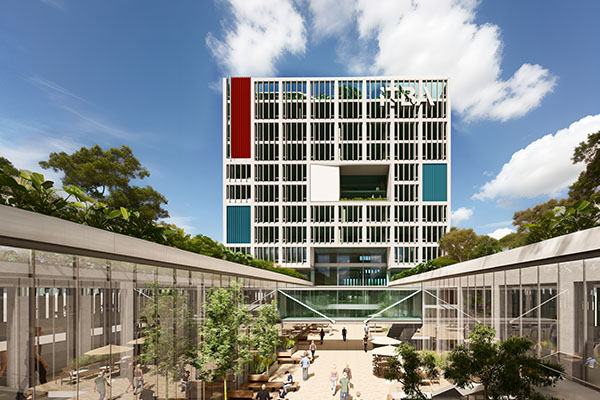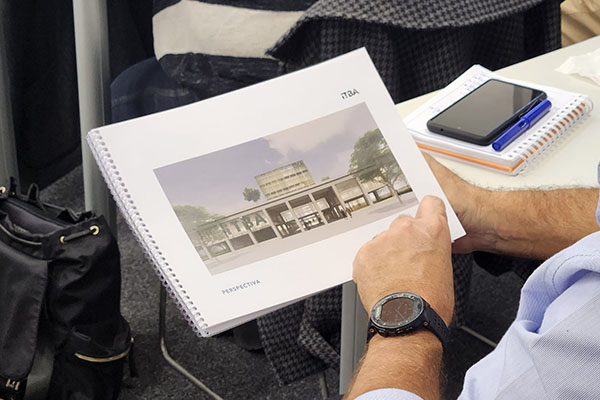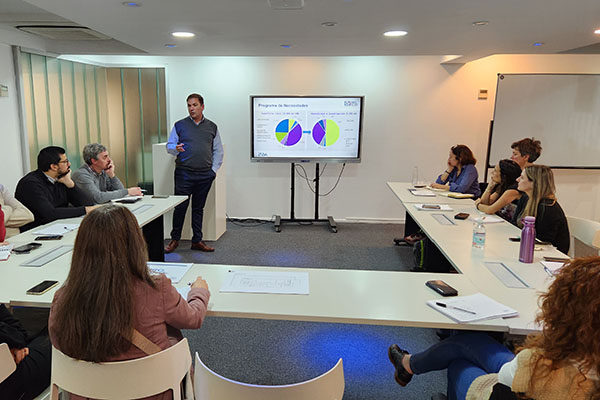On Friday, November 17, the +54Lab building was inaugurated on the grounds of the Innovation Park (Parque de Innovación). ITBA, along with other allied institutions, collaborators, and entrepreneurs, had the opportunity to see the new co-working building for experimental work for the first time.
Why +54Lab?
The “+54” refers to Argentina’s international dialing code, which is why the +54 Lab owes its name to the desire for the space to host projects from all over the country. For this purpose, an open call was made to life sciences and technology startups between June and August of this year. Through the selection process, which concluded with a DEMO DAY, 34 projects were selected to form the first group that will inhabit the space.
The main characteristic of +54Lab is that it was designed to initiate the connection of the innovation ecosystem through startups and other relevant actors such as accelerators, incubators, and institutions.
The Building
The +54Lab is an innovative venture, a space for experimental work with laboratories for biotechnology, prototyping, and information and communication technologies (ICT). It is the co-working building for scientific and technological ventures in the heart of the Innovation Park. It is a space that seeks to facilitate the development of innovative startups that create high-impact solutions by offering them co-working laboratory and traditional spaces, and a network of local and international allies to support the growth of their projects.
The building has two floors. The ground floor, spanning 1000 meters, will house an open co-working area, training classrooms, video call booths, an auditorium, meeting rooms, and a dining area. On the first floor, 500 meters will be dedicated to laboratories suitable for life science startups, with state-of-the-art labs for formulation, analysis, microbiology, cell culture, a 3D prototyping room, electronics, and robotics. The remaining 500 meters will have open co-working areas and meeting rooms.
On the terrace, an intensive production hydroponic garden will be installed, combining various technologies and allowing for a production, in 150 square meters, equivalent to what is generated in 1.5 hectares with a traditional process. 50% of the produce from the space will be designated for commercialization by the developer, and the remaining 50% will be used for consumption in the building’s dining hall and city community kitchens.


